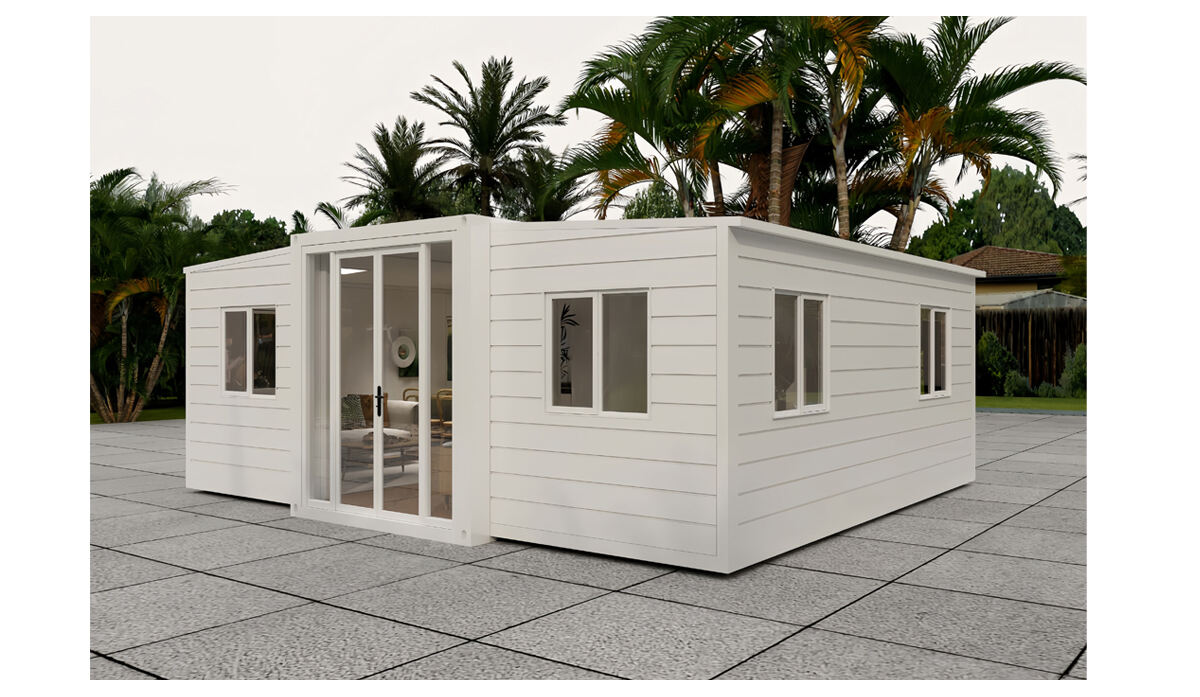
Expandable House Material Specifications
| 1 | Opened Size |
L11800*W6160*H2480mm |
| 2 | Closed Size |
L11800*W2200*H2480mm |
| 3 | Area |
74.34㎡ |
| 4 | Steel Structure |
Steel Structure Frame |
| 5 | Wall |
EPS Sandwich Panel |
| 6 | Door |
Sliding Door/Rolling Door/Security Door |
| 7 | window |
Aluminum Alloy Window/Plastic Steel window/Blind window |
| 8 | Floor |
SPC/PVC Flooring |
| 9 | Electricity |
Optional Standard |
| 10 | Wind Resistance |
Wind speed≤120 Km/H |
| 11 | Earthquake Resistance |
Grade 8 |
| 12 | Delivery Time |
About 15-20 Working Days |
Expandable House Interior Decoration
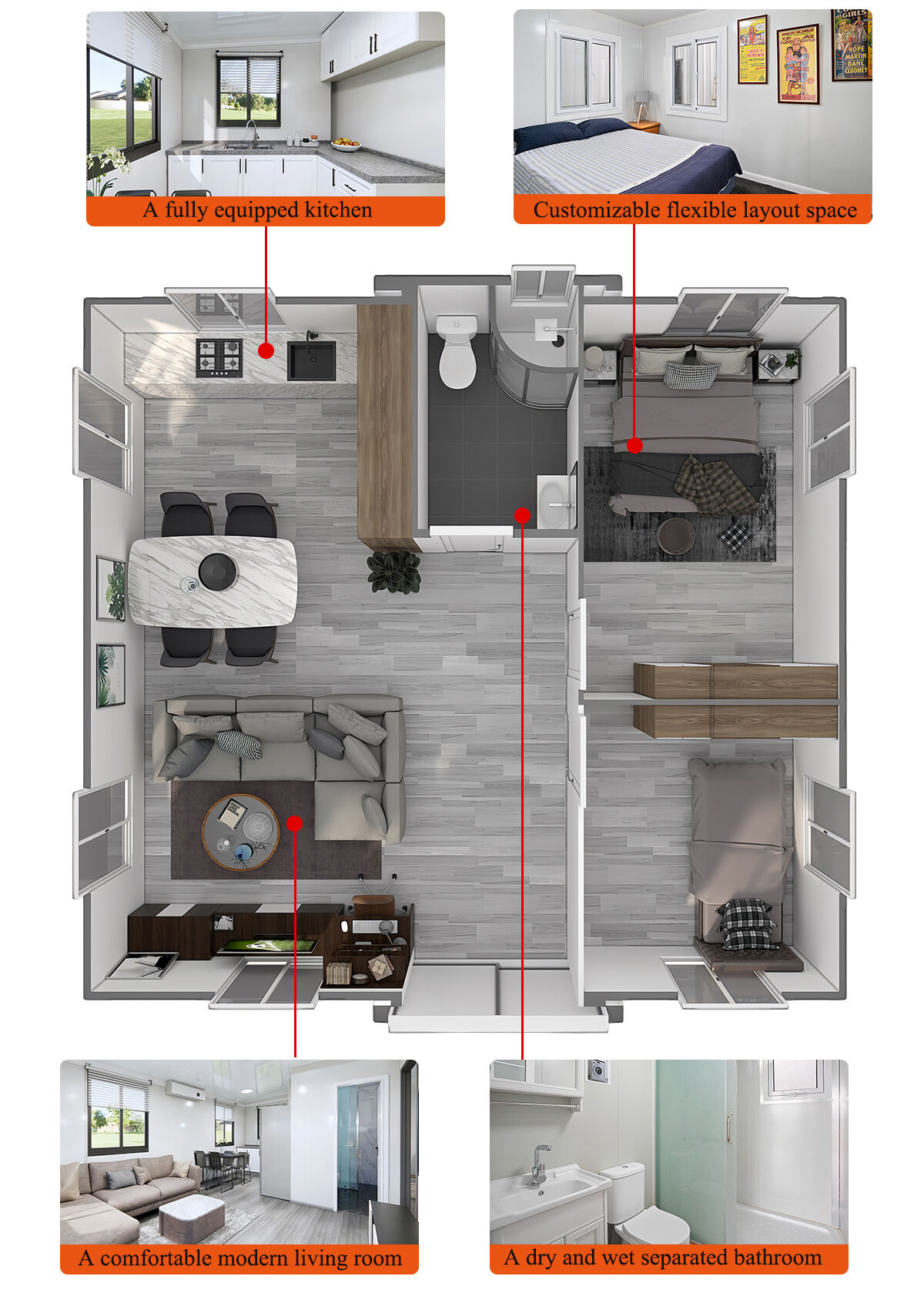
Expandable House Interior Finishes
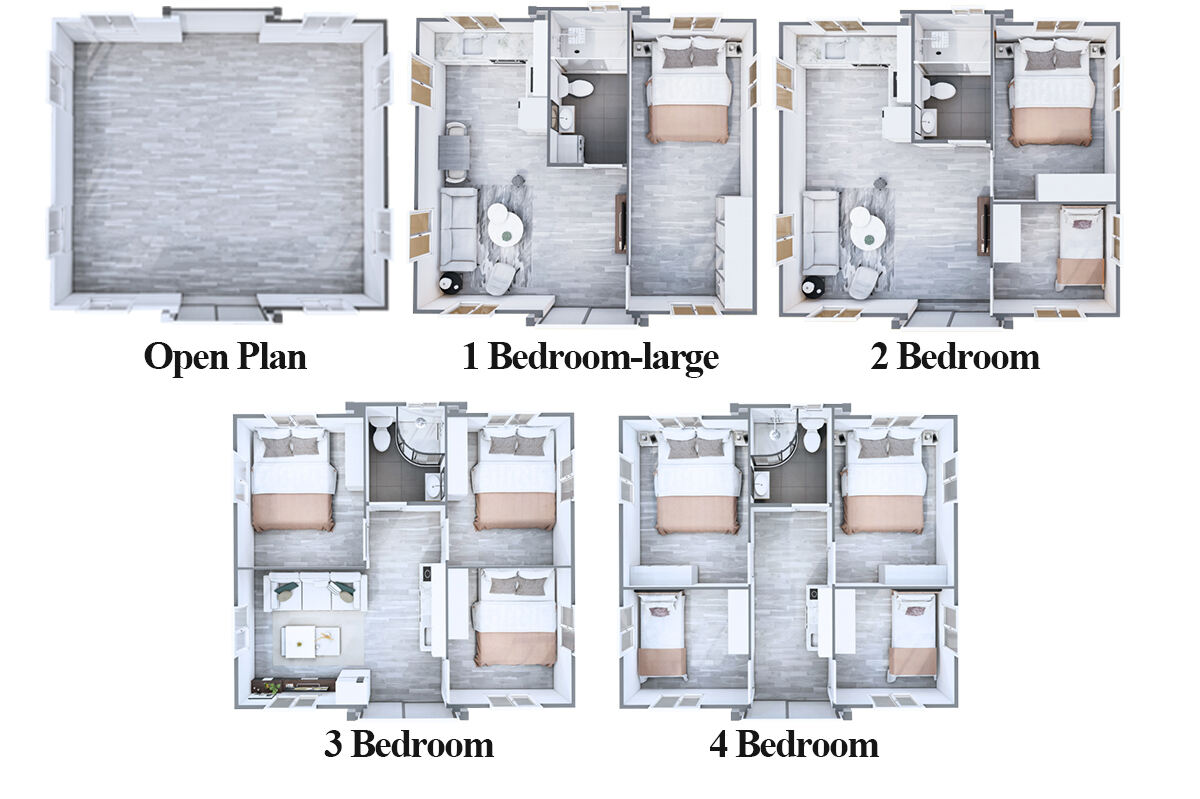
Expandable House Interior Rendering
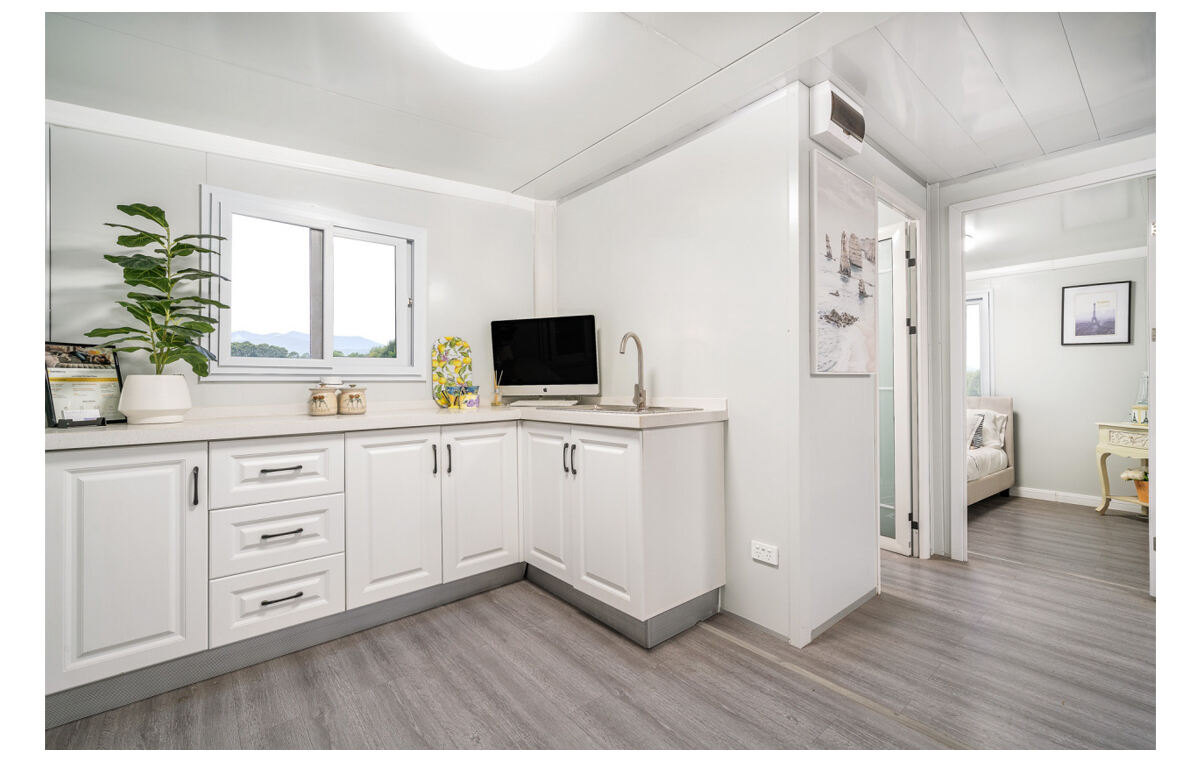
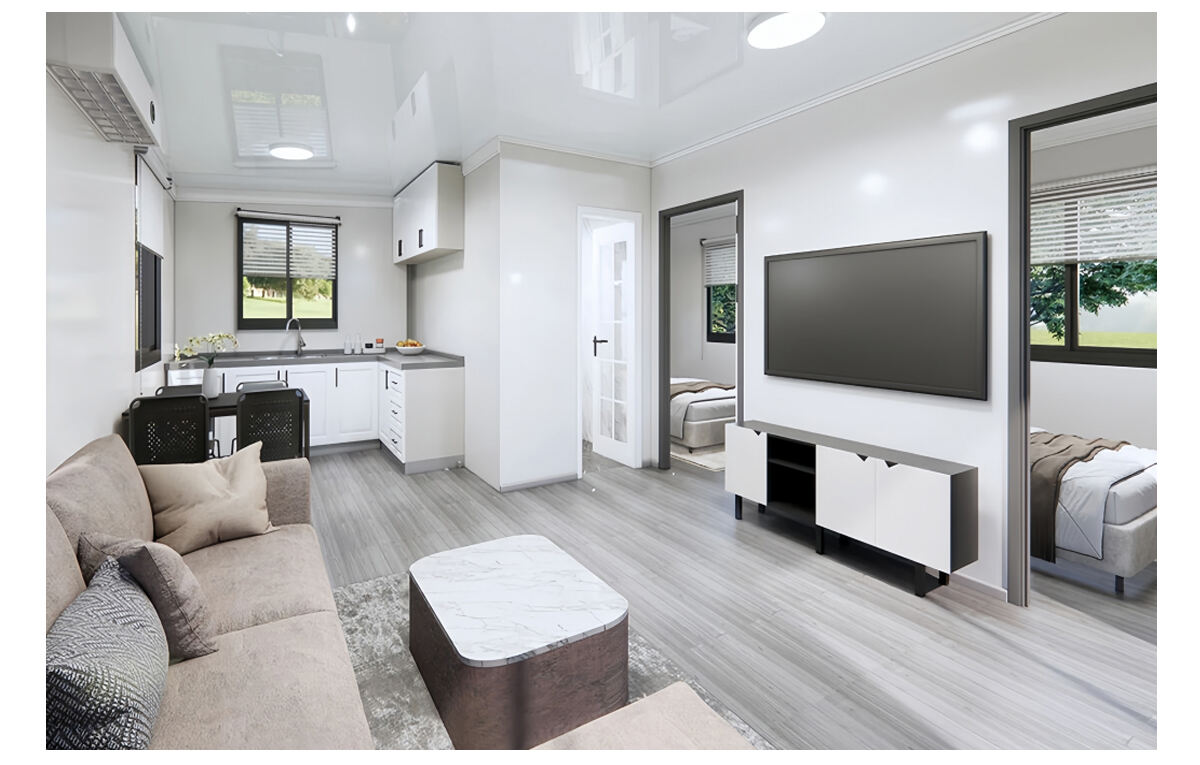
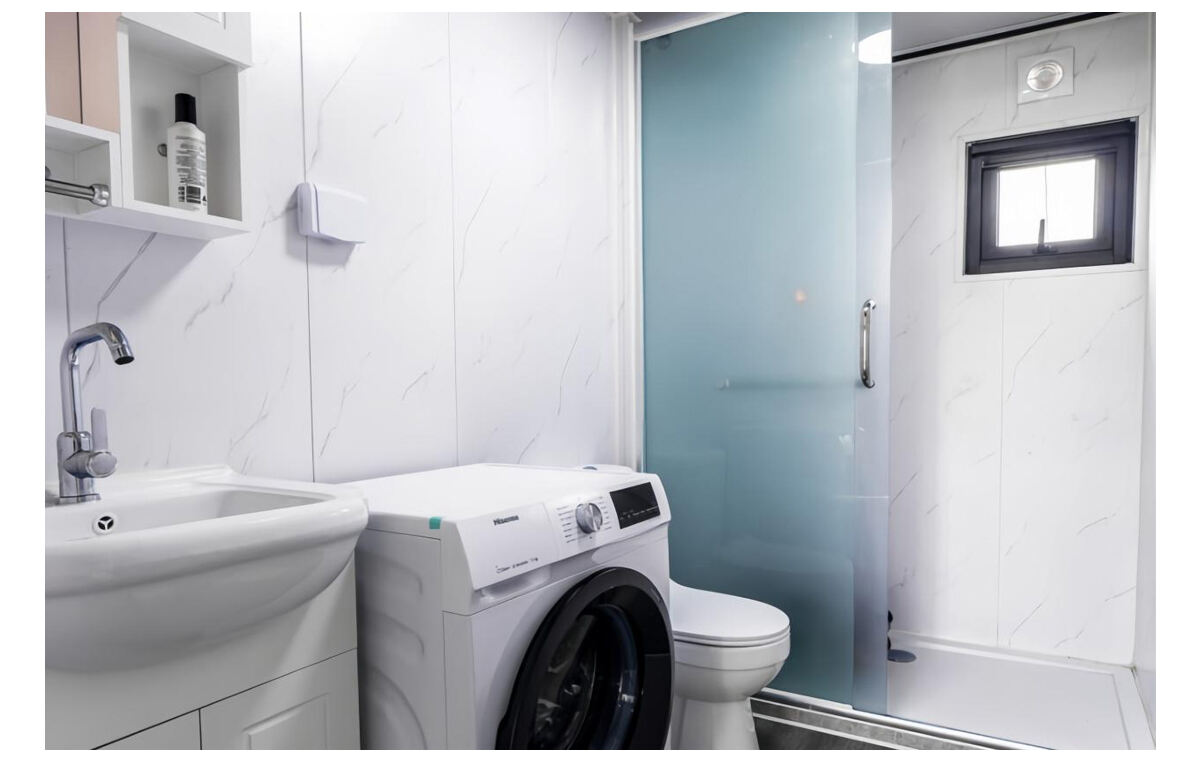
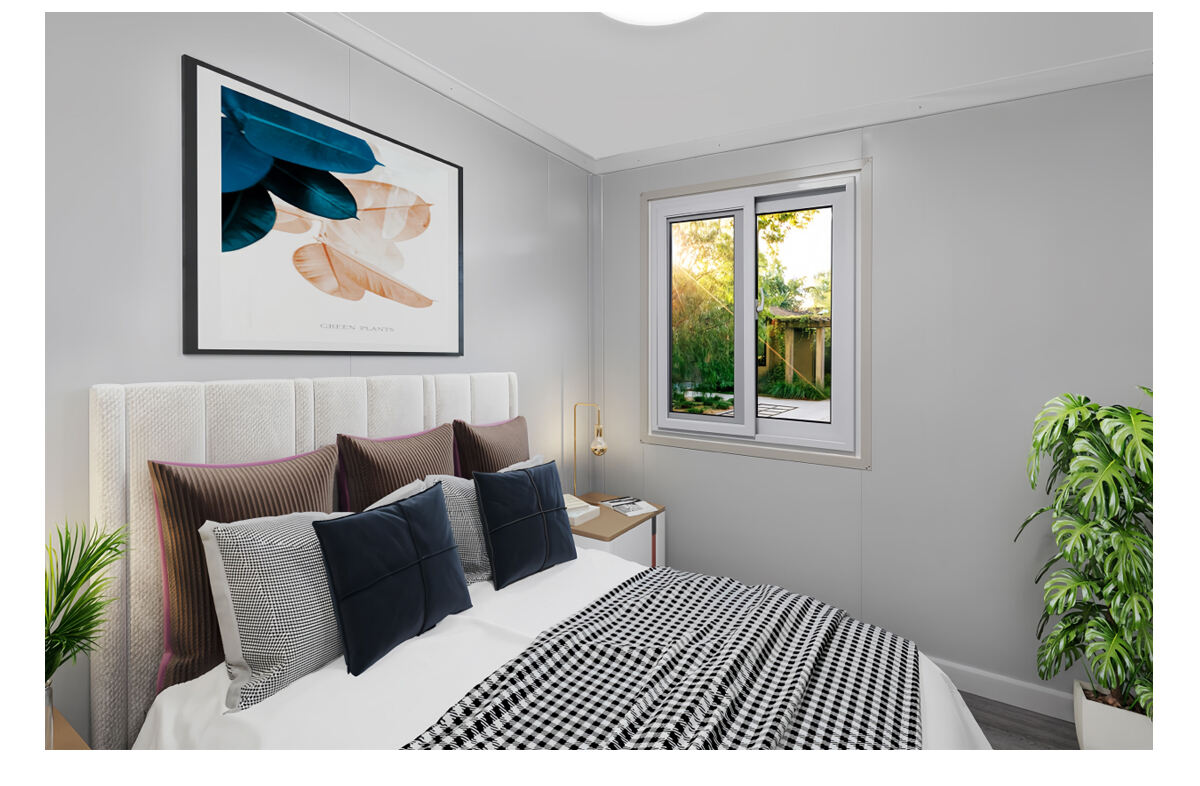
Expandable House Project Cases
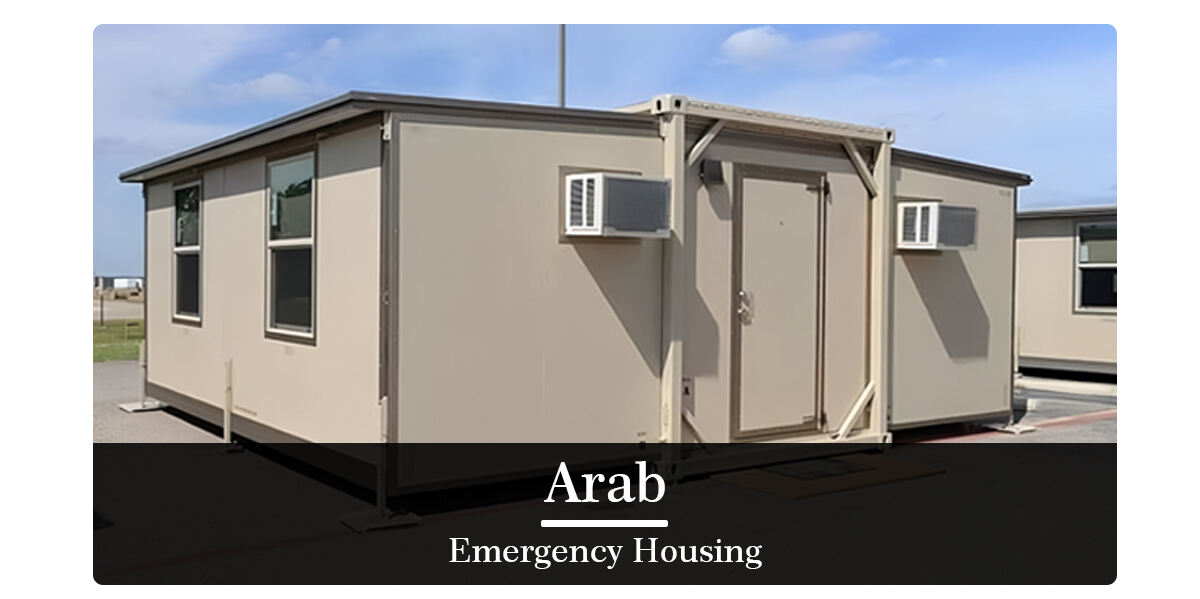
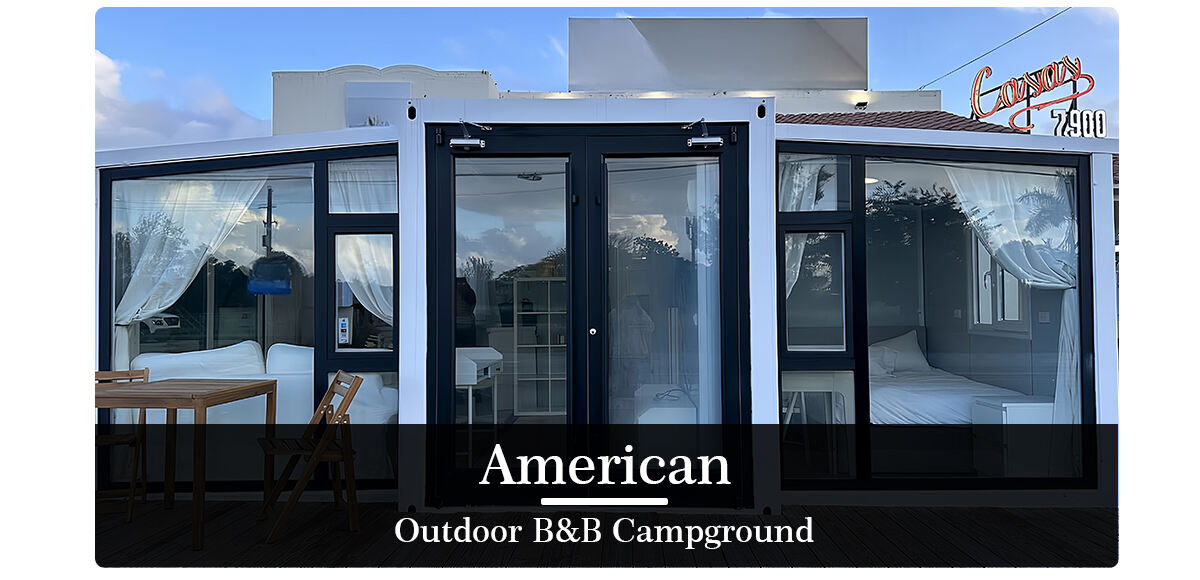
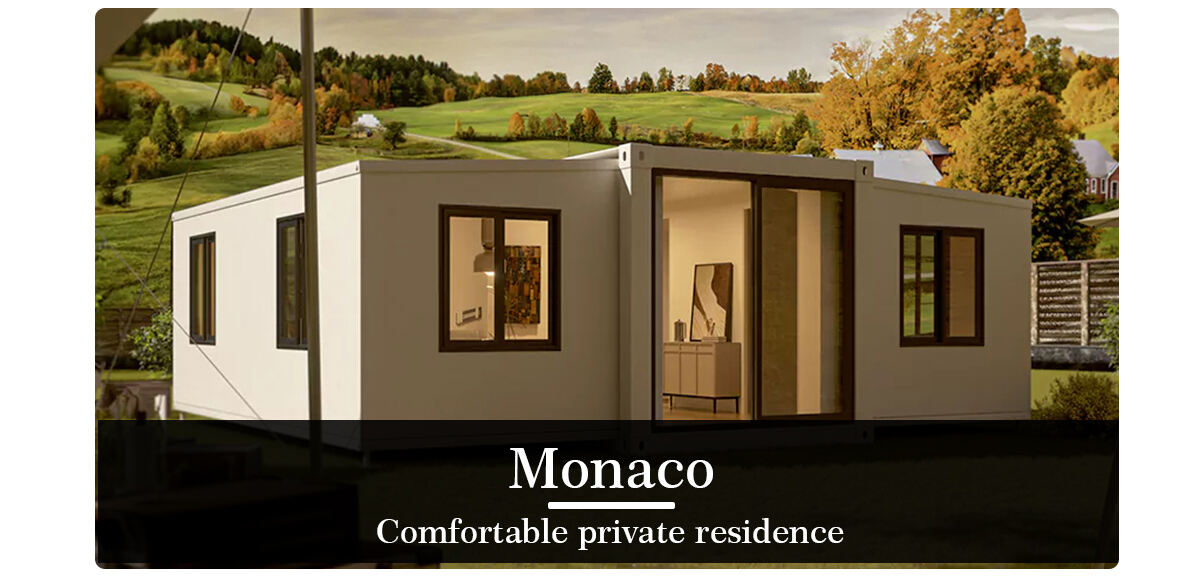
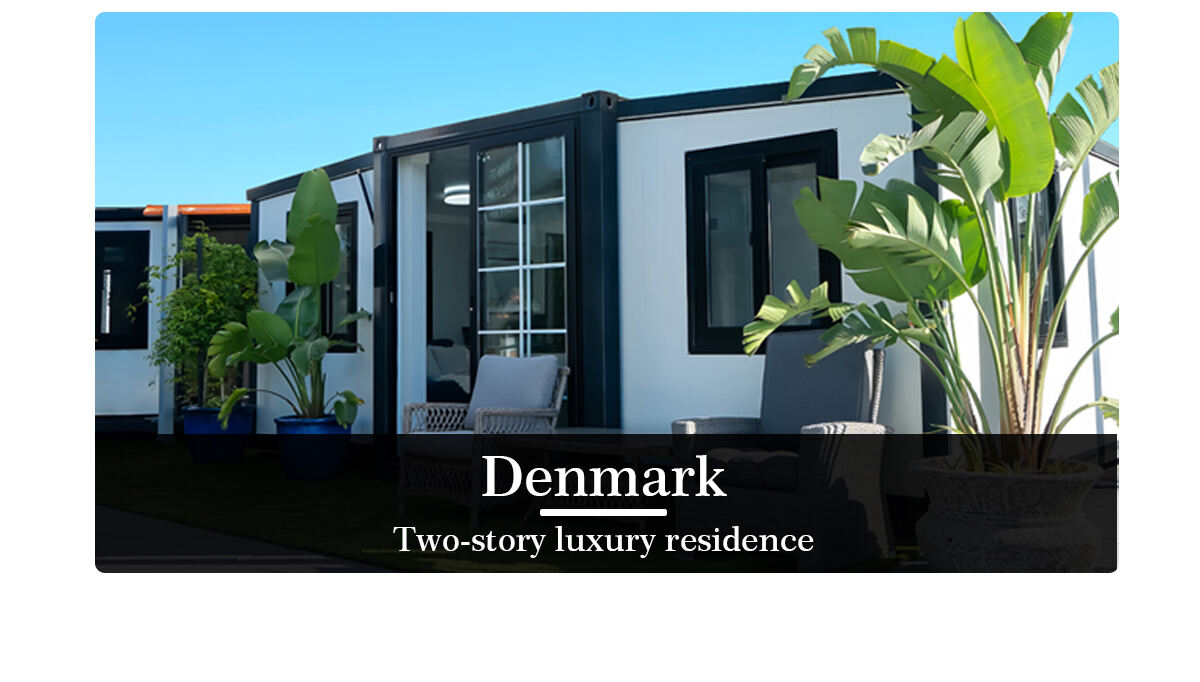
Expandable House Advantages
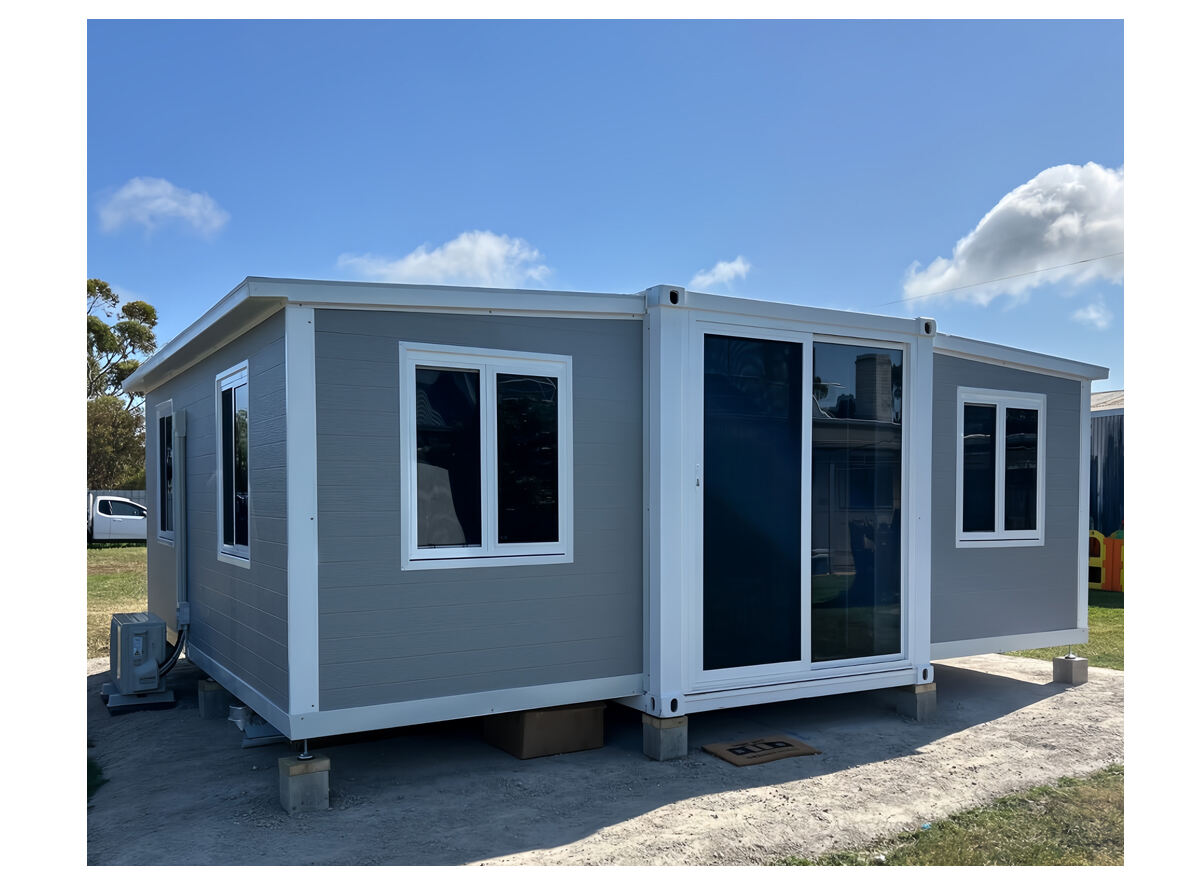
Expandable Modular Living
We provide prefabricated expandable homes engineered for rapid deployment, structural integrity, and eco-efficiency-ideal for cabins, mobile offices, family residences, and commercial spaces.
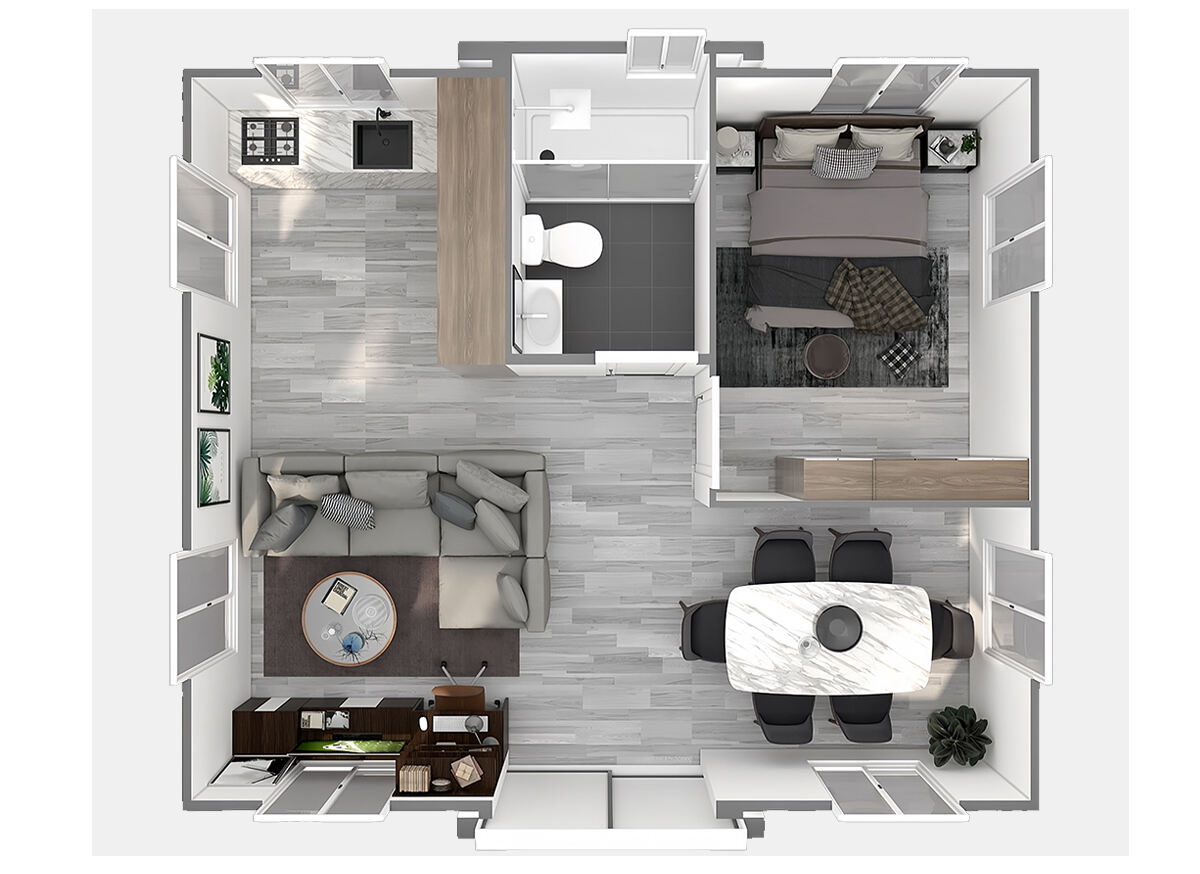
Fully Customizable Modular Solutions
From compact 13㎡ studios to expansive 72㎡ homes, each unit offers flexible layouts, premium finishes, smart integrations,and energy-efficient systems -built to match your vision.
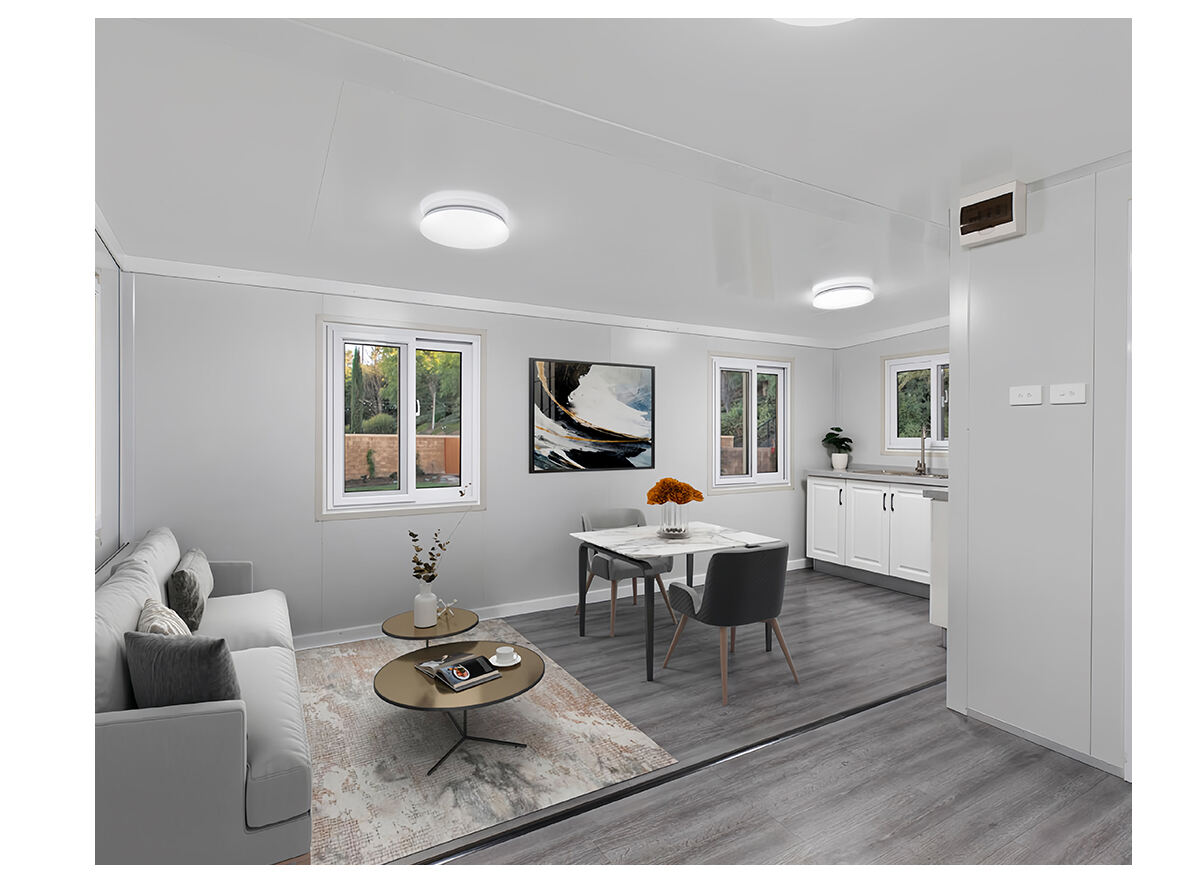
Rapid Deployment and Installation
Our modular container homes are delivered and installed within1-2 days, requiring minimal site works -offering a fast, clean,and move-in-ready solution.